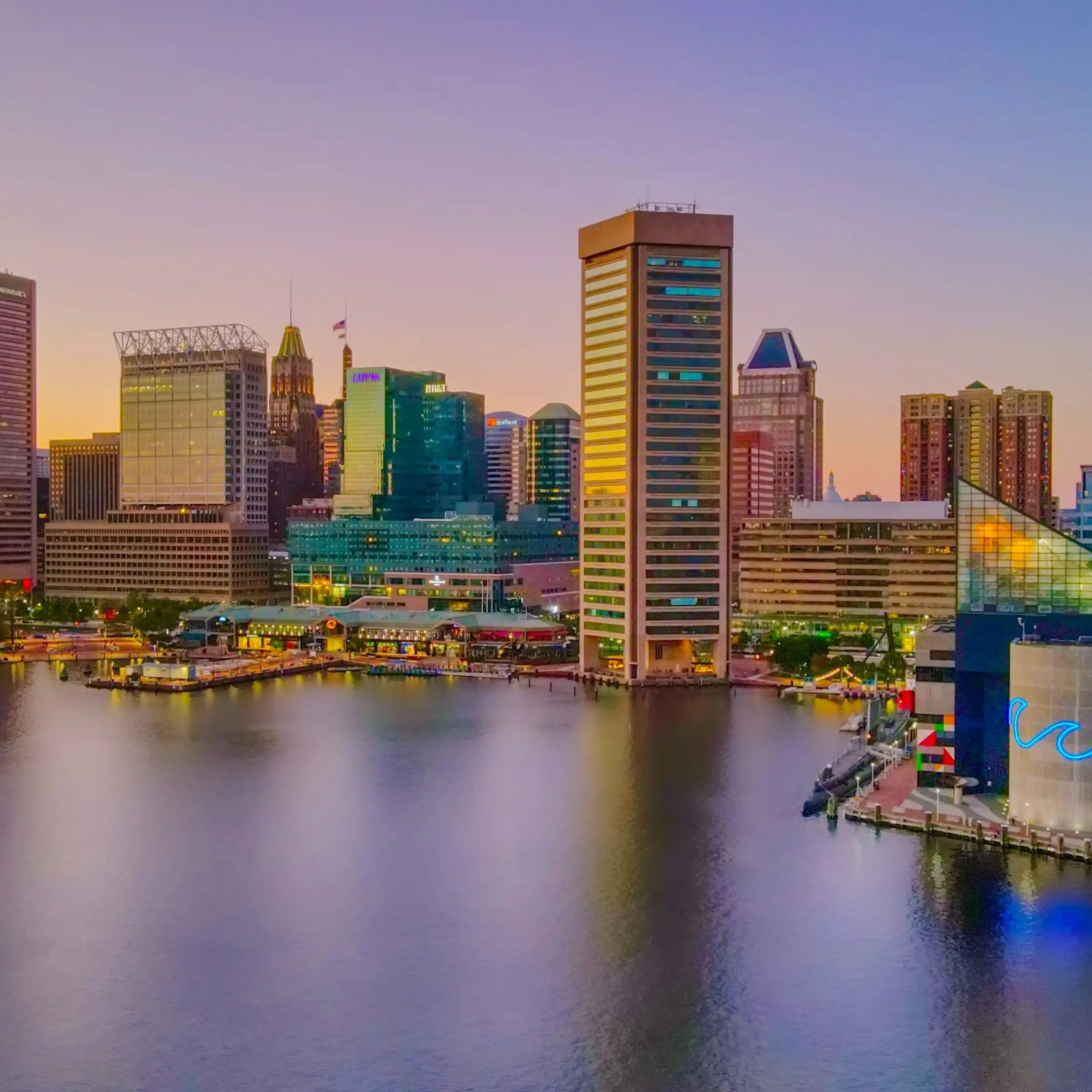
Baltimore
One of the most popular communities provided by Maryland Sandbox
Baltimore
About Baltimore

Browse Baltimore Real Estate Listings
2747 Properties Found. Page 11 of 184.
BALTIMORE
2108 EASTERN AVENUE
None Beds
None Baths
6,275 Sq.Ft.
$999,999
MLS#: MDBA2049746
BALTIMORE
1125 S CHARLES STREET
None Beds
None Baths
3,632 Sq.Ft.
$999,900
MLS#: MDBA2203238
BALTIMORE
200 W FAYETTE STREET
None Beds
None Baths
7,810 Sq.Ft.
$999,900
MLS#: MDBA2180934
BALTIMORE
915 LIGHT STREET
None Beds
None Baths
3,816 Sq.Ft.
$999,000
MLS#: MDBA2197034
BALTIMORE
1330 LANCASTER STREET C603
2 Beds
2 Baths
1,550 Sq.Ft.
$999,000
MLS#: MDBA2187618
BALTIMORE
6700 GERMAN HILL ROAD
None Beds
None Baths
4,073 Sq.Ft.
$999,000
MLS#: MDBA2163346
BALTIMORE
235 - 239 N GAY STREET
None Beds
None Baths
12,300 Sq.Ft.
$995,000
MLS#: MDBA2194838
BALTIMORE
8112 - 8120 FORT SMALLWOOD ROAD
None Beds
None Baths
3,746 Sq.Ft.
$979,999
MLS#: MDAA2137050
BALTIMORE
2301 RUSSELL STREET
None Beds
None Baths
2,633 Sq.Ft.
$950,000
MLS#: MDBA2181974
BALTIMORE
2313 WHITTIER AVENUE
3 Beds
None Baths
2,142 Sq.Ft.
$950,000
MLS#: MDBA2194960






















