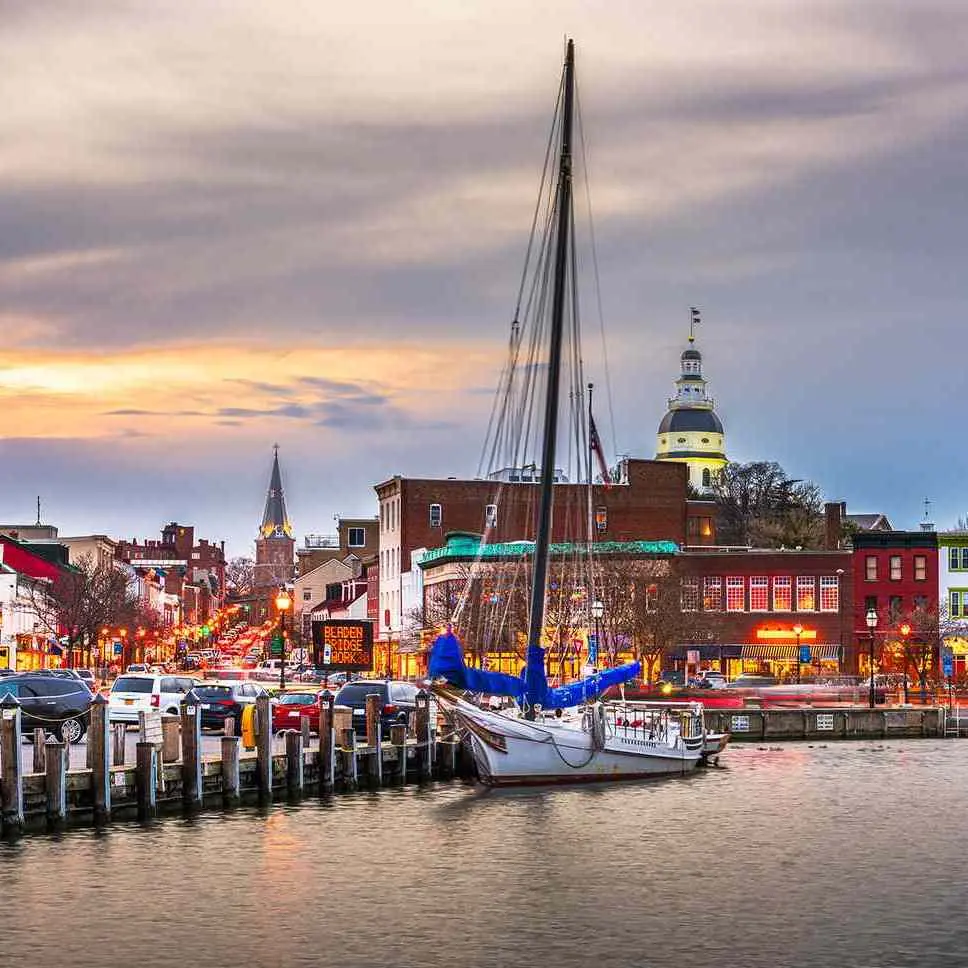
Annapolis
One of the most popular communities provided by Maryland Sandbox
Annapolis
About Annapolis
Nestled on the shores of the Chesapeake Bay, Annapolis, Maryland, is a charming and historic community that seamlessly blends waterfront beauty with rich maritime heritage. As the state capital and home to the United States Naval Academy, Annapolis boasts a vibrant downtown area filled with unique shops, gourmet restaurants, and stunning colonial architecture. Residents and visitors alike can enjoy picturesque strolls along the scenic harbor, where sailboats and yachts bob in the water. With its engaging cultural scene, including art galleries, theaters, and annual festivals, Annapolis offers a lively atmosphere for all ages. The community takes pride in its top-rated schools, making it an ideal place for families. Outdoor enthusiasts can explore numerous parks, nature trails, and waterfront activities, while history buffs can immerse themselves in the city's storied past at landmarks such as the Maryland State House. Whether you're seeking a lively urban environment or a peaceful retreat by the bay, Annapolis is a vibrant community that truly has something for everyone.

164
# of Listings
2
Avg # of Bedrooms
$502
Avg. $ / Sq.Ft.
$965,657
Med. List Price
Browse Annapolis Real Estate Listings
164 Properties Found. Page 1 of 11.
ANNAPOLIS
2024 WEST STREET
None Beds
None Baths
34,573 Sq.Ft.
$5,850,000
MLS#: MDAA2131116
ANNAPOLIS
513 HORN POINT DRIVE
4 Beds
3 Baths
3,186 Sq.Ft.
$3,500,000
MLS#: MDAA2126296
ANNAPOLIS
1979 BALTIMORE ANNAPOLIS BOULEVARD
5 Beds
2 Baths
5,522 Sq.Ft.
$3,199,950
MLS#: MDAA2128142
ANNAPOLIS
856 ST EDMONDS PLACE
5 Beds
4 Baths
6,412 Sq.Ft.
$3,100,000
MLS#: MDAA2105068
ANNAPOLIS
1241 CHERRY TREE LANE
4 Beds
5 Baths
6,428 Sq.Ft.
$2,675,000
MLS#: MDAA2115392























