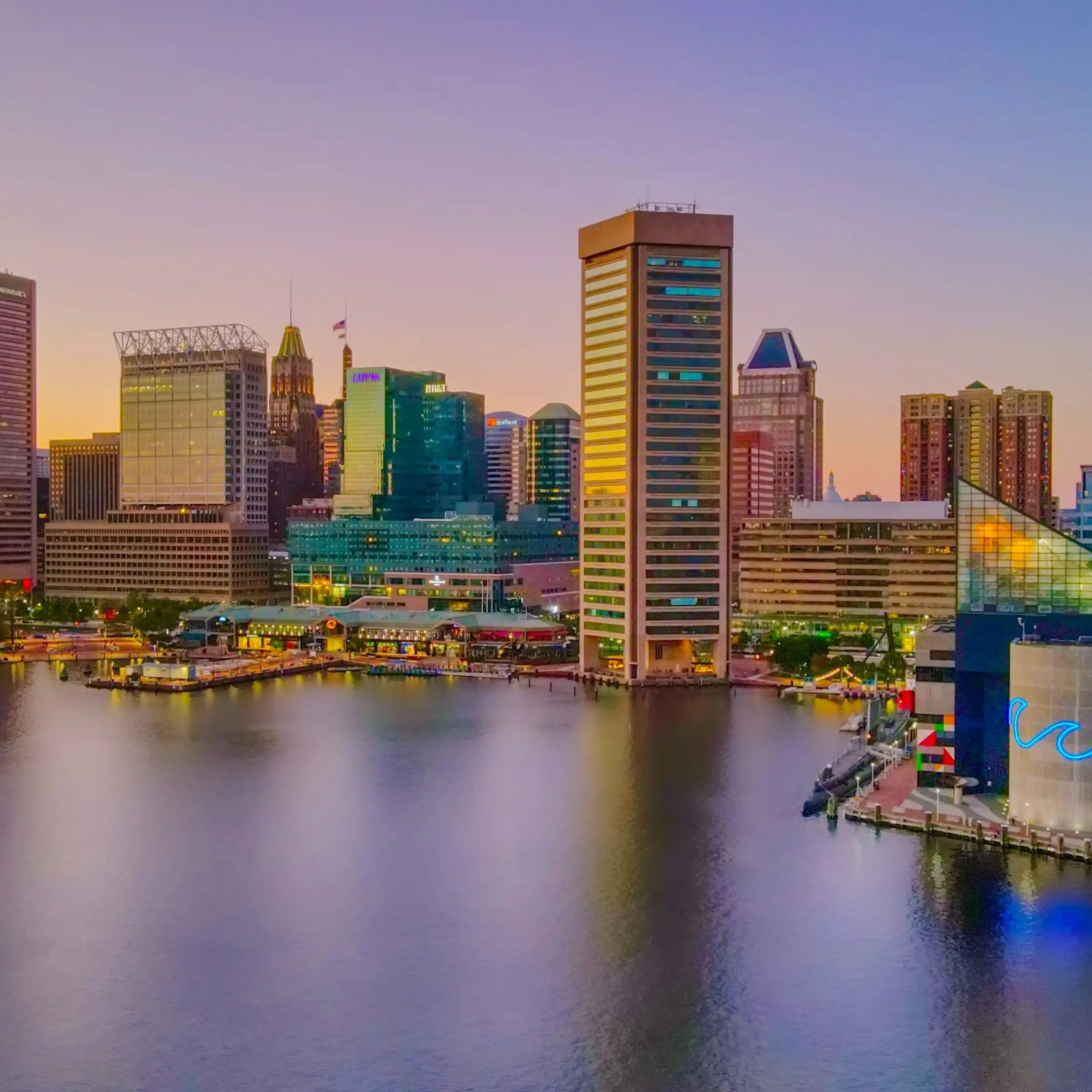
Baltimore
One of the most popular communities provided by Maryland Sandbox
Baltimore
About Baltimore

Browse Baltimore Real Estate Listings
2795 Properties Found. Page 10 of 187.
BALTIMORE
4906 HARFORD ROAD
None Beds
None Baths
4,960 Sq.Ft.
$1,200,000
MLS#: MDBA2196042
BALTIMORE
2325 BOSTON STREET 2
3 Beds
3 Baths
3,120 Sq.Ft.
$1,200,000
MLS#: MDBA2181232
BALTIMORE
338 N CHARLES STREET
None Beds
None Baths
8,800 Sq.Ft.
$1,200,000
MLS#: MDBA2194906
BALTIMORE
663 and 665 W PRATT STREET
None Beds
None Baths
6,737 Sq.Ft.
$1,200,000
MLS#: MDBA2168702
BALTIMORE
4906 HARFORD ROAD
7 Beds
None Baths
4,960 Sq.Ft.
$1,200,000
MLS#: MDBA2195730
BALTIMORE
5900 YORK ROAD
None Beds
None Baths
17,100 Sq.Ft.
$1,200,000
MLS#: MDBA2199492
BALTIMORE
825 N CHARLES STREET
None Beds
None Baths
7,240 Sq.Ft.
$1,195,000
MLS#: MDBA2173560
BALTIMORE
825 N CHARLES STREET
9 Beds
None Baths
7,240 Sq.Ft.
$1,195,000
MLS#: MDBA2174430
BALTIMORE
1125 S CHARLES STREET
None Beds
None Baths
3,632 Sq.Ft.
$1,139,000
MLS#: MDBA2198170
BALTIMORE
6501 YORK ROAD
None Beds
None Baths
3,875 Sq.Ft.
$1,129,000
MLS#: MDBC2147798
BALTIMORE
18 W FRANKLIN STREET
12 Beds
None Baths
10,966 Sq.Ft.
$1,100,000
MLS#: MDBA2193404
BALTIMORE
18 W FRANKLIN STREET
None Beds
None Baths
10,966 Sq.Ft.
$1,100,000
MLS#: MDBA2186662























