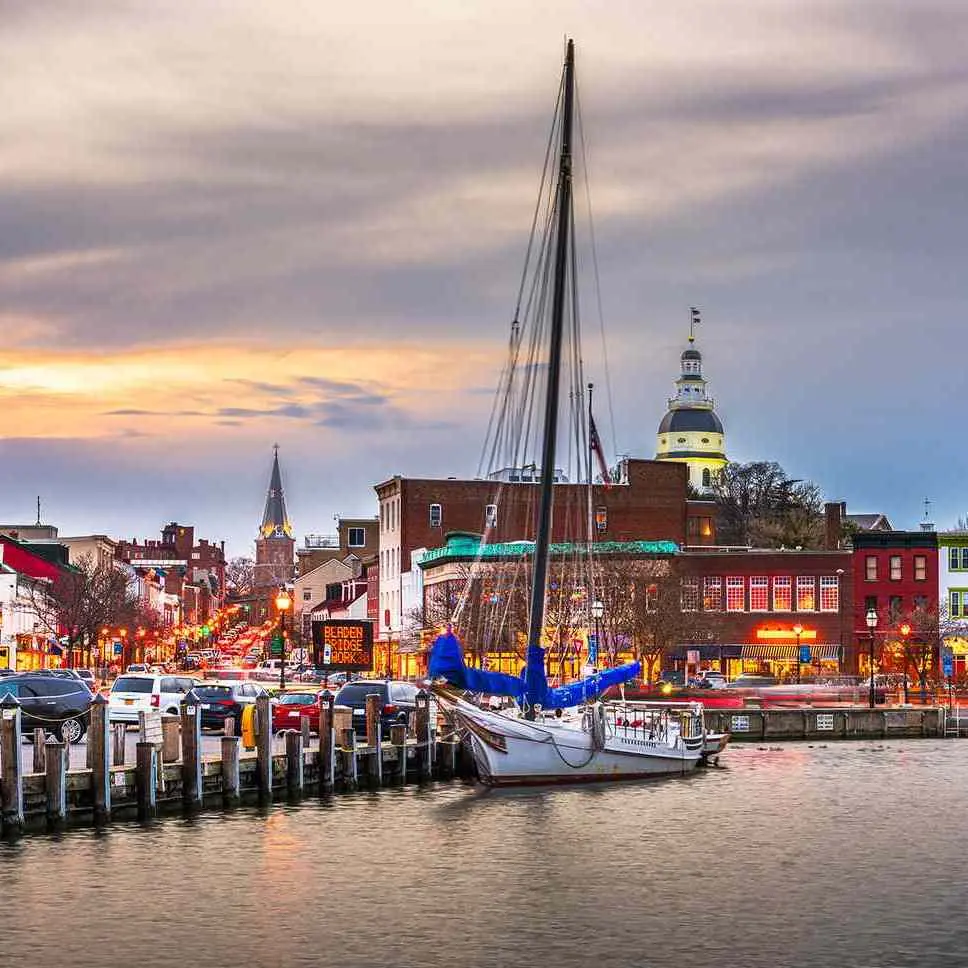
Annapolis
One of the most popular communities provided by Maryland Sandbox
Annapolis
About Annapolis

Browse Annapolis Real Estate Listings
166 Properties Found. Page 7 of 12.
ANNAPOLIS
3365 ARUNDEL ON THE BAY ROAD
3 Beds
2 Baths
1,232 Sq.Ft.
$560,000
MLS#: MDAA2130140
ANNAPOLIS
78 OLD MILL BOTTOM ROAD N 305
2 Beds
2 Baths
1,416 Sq.Ft.
$556,840
MLS#: MDAA2134486
ANNAPOLIS
1915 TOWNE CENTRE BOULEVARD 807
2 Beds
2 Baths
1,246 Sq.Ft.
$545,000
MLS#: MDAA2114500
ANNAPOLIS
1162 SAINT GEORGE DRIVE
4 Beds
2 Baths
1,643 Sq.Ft.
$540,000
MLS#: MDAA2121438
ANNAPOLIS
1915 TOWNE CENTRE BOULEVARD 402
2 Beds
2 Baths
1,485 Sq.Ft.
$539,000
MLS#: MDAA2117220
ANNAPOLIS
1165 GREEN HOLLY COURT
3 Beds
2 Baths
2,218 Sq.Ft.
$535,000
MLS#: MDAA2103730
ANNAPOLIS
1915 TOWNE CENTRE BOULEVARD 502
2 Beds
2 Baths
1,485 Sq.Ft.
$525,000
MLS#: MDAA2132030
ANNAPOLIS
7002 CHANNEL VILLAGE COURT 101
2 Beds
2 Baths
1,319 Sq.Ft.
$525,000
MLS#: MDAA2123516























