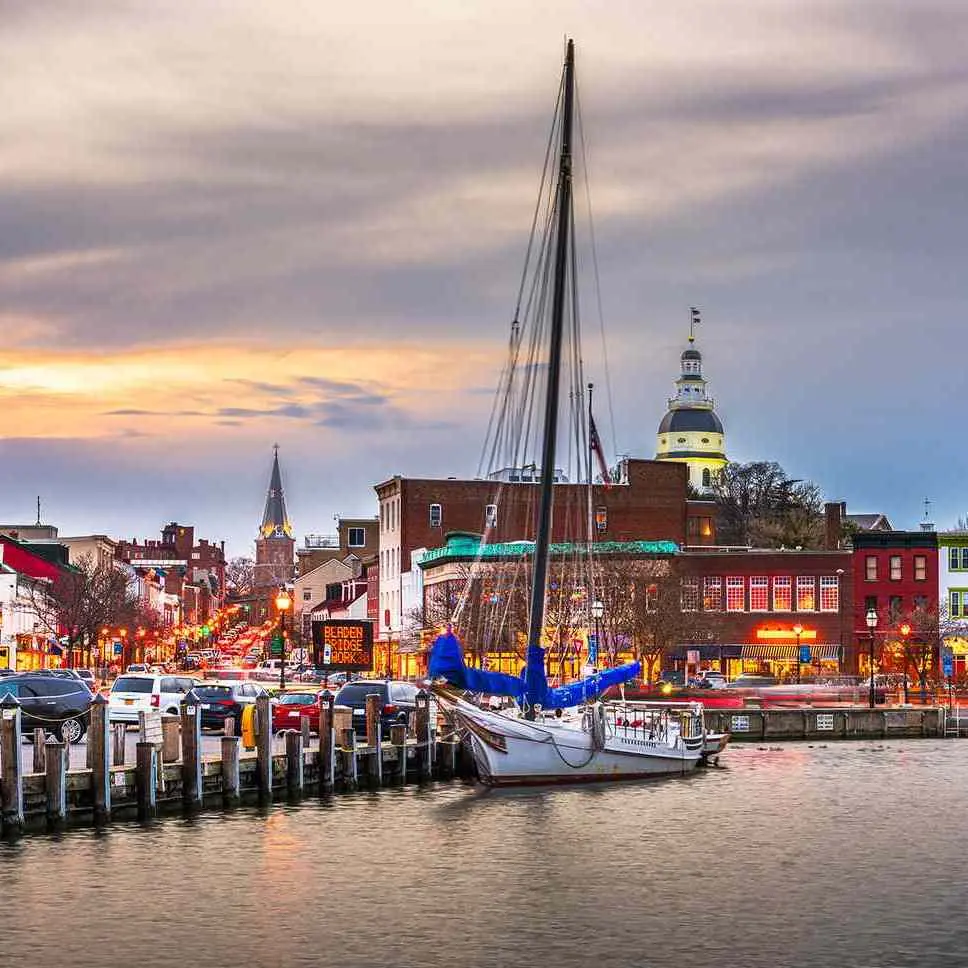
Annapolis
One of the most popular communities provided by Maryland Sandbox
Annapolis
About Annapolis

Browse Annapolis Real Estate Listings
158 Properties Found. Page 4 of 11.
ANNAPOLIS
13 ANNAPOLIS STREET
None Beds
None Baths
2,240 Sq.Ft.
$1,000,000
MLS#: MDAA2135402
ANNAPOLIS
105 GRISCOM SQUARE WAY
4 Beds
3 Baths
2,850 Sq.Ft.
$995,000
MLS#: MDAA2134724
ANNAPOLIS
1915 TOWNE CENTRE BOULEVARD 1004
2 Beds
2 Baths
1,794 Sq.Ft.
$949,000
MLS#: MDAA2137020
ANNAPOLIS
2563 FOREST DRIVE
None Beds
None Baths
20,173 Sq.Ft.
$899,999
MLS#: MDAA2135848
ANNAPOLIS
1009 OLD BAY RIDGE ROAD
4 Beds
3 Baths
2,845 Sq.Ft.
$899,000
MLS#: MDAA2132254
ANNAPOLIS
1703 NIMITZ DRIVE
3 Beds
2 Baths
2,629 Sq.Ft.
$845,000
MLS#: MDAA2135648
ANNAPOLIS
66 FRANKLIN STREET 214
1 Beds
2 Baths
1,821 Sq.Ft.
$840,000
MLS#: MDAA2134636
ANNAPOLIS
76 OLD MILL BOTTOM ROAD N 205
3 Beds
3 Baths
1,729 Sq.Ft.
$825,665
MLS#: MDAA2137260
ANNAPOLIS
1873 LUCE CREEK DRIVE
5 Beds
3 Baths
2,834 Sq.Ft.
$815,000
MLS#: MDAA2135408
ANNAPOLIS
2729 POPLAR LANE
4 Beds
2 Baths
2,150 Sq.Ft.
$774,900
MLS#: MDAA2137480























