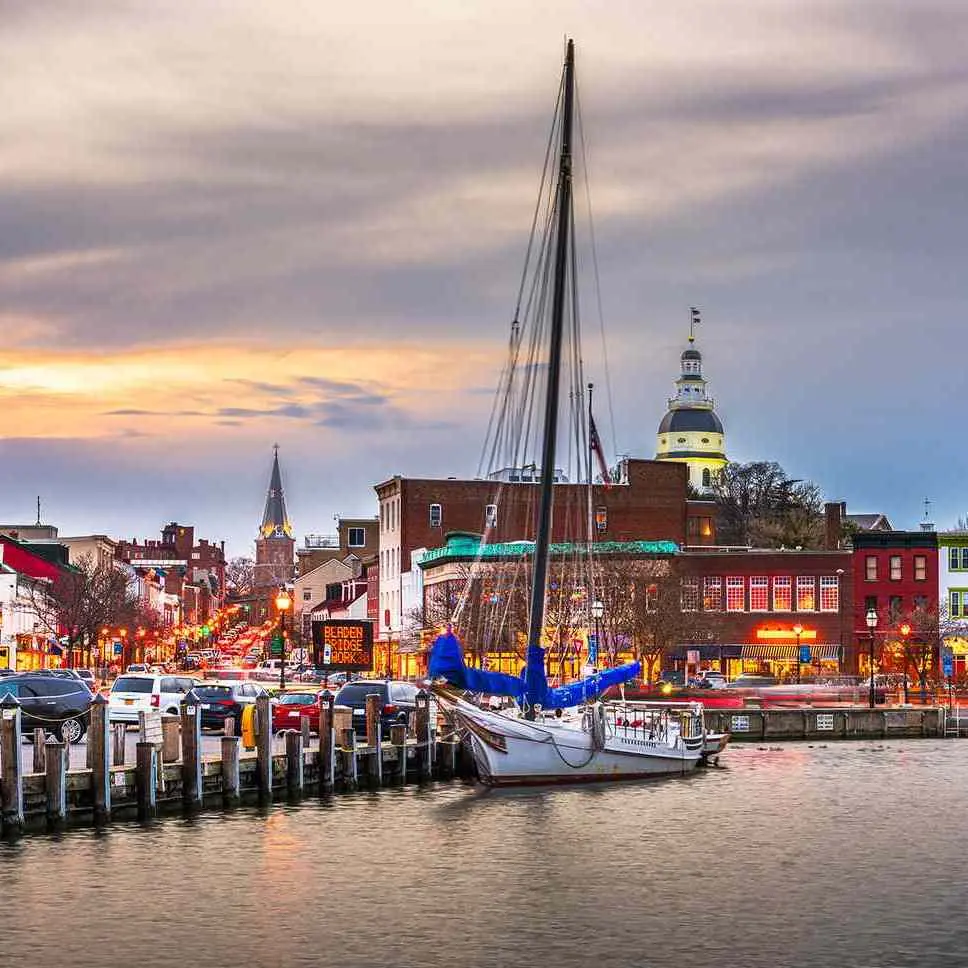
Annapolis
One of the most popular communities provided by Maryland Sandbox
Annapolis
About Annapolis
Nestled on the shores of the Chesapeake Bay, Annapolis, Maryland, is a charming and historic community that seamlessly blends waterfront beauty with rich maritime heritage. As the state capital and home to the United States Naval Academy, Annapolis boasts a vibrant downtown area filled with unique shops, gourmet restaurants, and stunning colonial architecture. Residents and visitors alike can enjoy picturesque strolls along the scenic harbor, where sailboats and yachts bob in the water. With its engaging cultural scene, including art galleries, theaters, and annual festivals, Annapolis offers a lively atmosphere for all ages. The community takes pride in its top-rated schools, making it an ideal place for families. Outdoor enthusiasts can explore numerous parks, nature trails, and waterfront activities, while history buffs can immerse themselves in the city's storied past at landmarks such as the Maryland State House. Whether you're seeking a lively urban environment or a peaceful retreat by the bay, Annapolis is a vibrant community that truly has something for everyone.

258
# of Listings
3
Avg # of Bedrooms
$420
Avg. $ / Sq.Ft.
$861,128
Med. List Price
Browse Annapolis Real Estate Listings
258 Properties Found. Page 9 of 18.
ANNAPOLIS
212 DUKE OF GLOUCESTER STREET
None Beds
None Baths
2,304 Sq.Ft.
$599,900
MLS#: MDAA2130584
ANNAPOLIS
212 DUKE OF GLOUCESTER STREET
None Beds
None Baths
2,300 Sq.Ft.
$599,900
MLS#: MDAA2130582
ANNAPOLIS
7036 HARBOUR VILLAGE COURT T1
1 Beds
1 Baths
1,000 Sq.Ft.
$594,000
MLS#: MDAA2131520
ANNAPOLIS
2010 QUAY VILLAGE COURT 201
2 Beds
2 Baths
1,489 Sq.Ft.
$585,000
MLS#: MDAA2124556
ANNAPOLIS
3365 ARUNDEL ON THE BAY ROAD
3 Beds
2 Baths
1,232 Sq.Ft.
$560,000
MLS#: MDAA2130140























