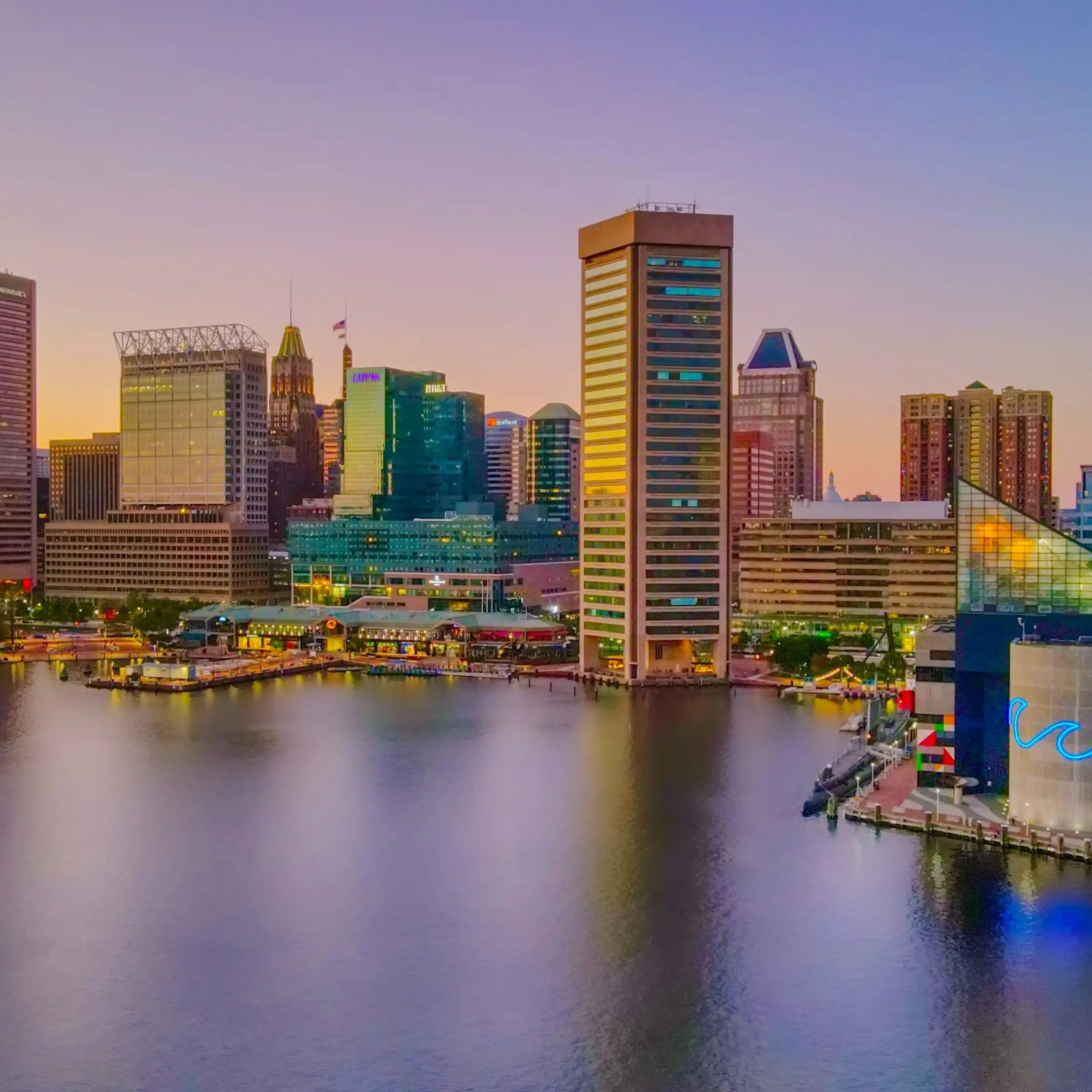
Baltimore
One of the most popular communities provided by Maryland Sandbox
Baltimore
About Baltimore
Baltimore, Maryland, is a vibrant and diverse city steeped in rich history and cultural heritage. Known as the "Charm City," Baltimore boasts a unique blend of historic neighborhoods, waterfront attractions, and thriving arts scenes. From the iconic Inner Harbor to the trendy streets of Fells Point and Federal Hill, residents enjoy an array of dining, shopping, and entertainment options. The city's renowned attractions, including the National Aquarium, Baltimore Museum of Art, and Oriole Park at Camden Yards, make it an ideal destination for families and tourists alike. Outdoor enthusiasts can explore beautiful parks and scenic waterfront views, while history buffs can delve into Baltimore’s significant role in American history. With a strong sense of community and a commitment to revitalization, Baltimore, Maryland, continues to attract new residents and visitors seeking a dynamic urban lifestyle infused with charm and character. Whether you're considering a move or planning a visit, Baltimore is a city that promises to inspire and engage.

2,842
# of Listings
3
Avg # of Bedrooms
$240
Avg. $ / Sq.Ft.
$310,077
Med. List Price
Browse Baltimore Real Estate Listings
2842 Properties Found. Page 55 of 190.
BALTIMORE
640 S ELLWOOD AVENUE
None Beds
None Baths
1,290 Sq.Ft.
$339,900
MLS#: MDBA2193138
BALTIMORE
7420 PARK HEIGHTS AVENUE
4 Beds
3 Baths
1,997 Sq.Ft.
$339,900
MLS#: MDBA2190584
BALTIMORE
1200 STEUART STREET 425
1 Beds
1 Baths
1,313 Sq.Ft.
$339,900
MLS#: MDBA2198902























