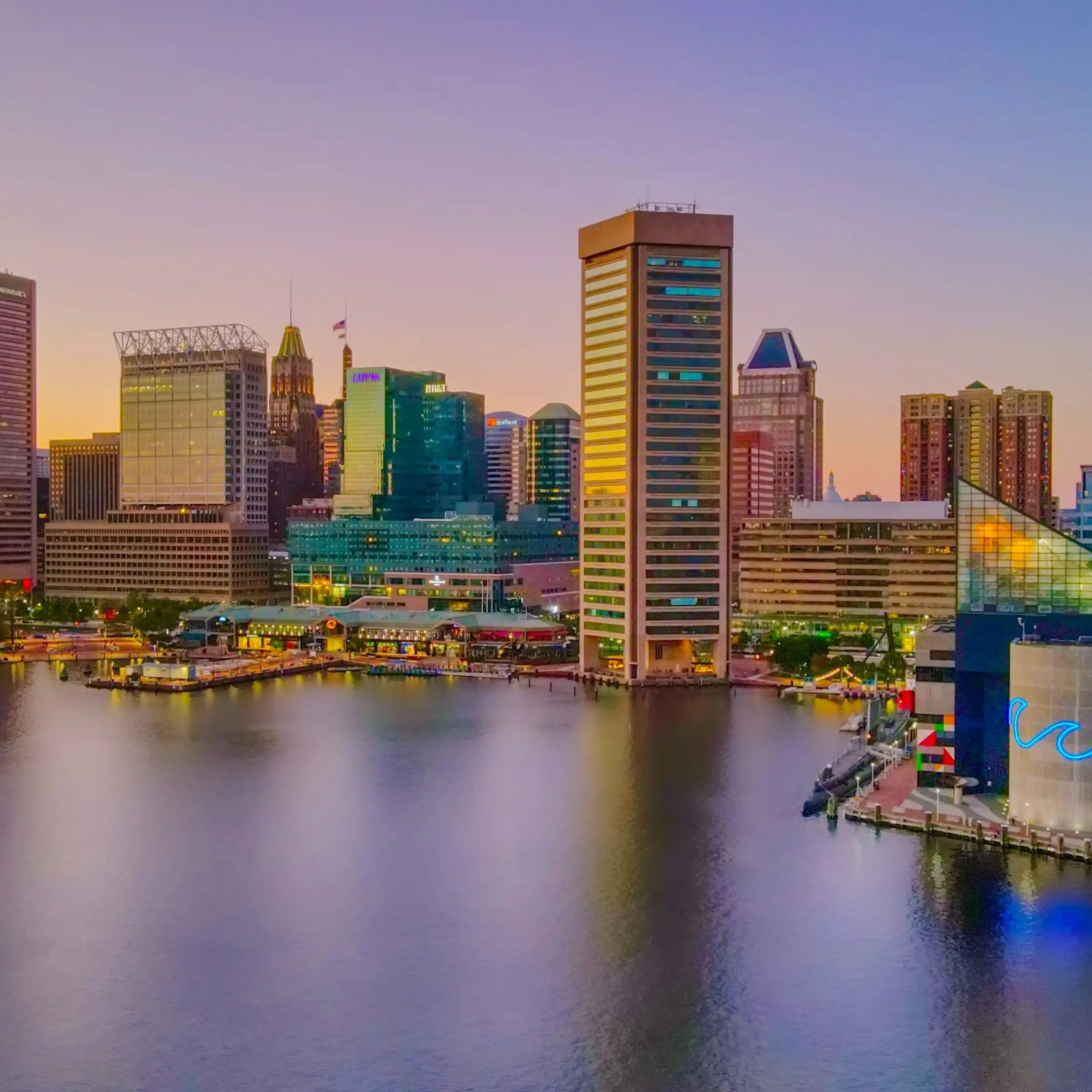
Baltimore
One of the most popular communities provided by Maryland Sandbox
Baltimore
About Baltimore

Browse Baltimore Real Estate Listings
4243 Properties Found. Page 49 of 283.
BALTIMORE
2400 DRUID HILL AVENUE
None Beds
None Baths
3,468 Sq.Ft.
$399,999
MLS#: MDBA2176080
BALTIMORE
513 S PATTERSON PARK AVENUE
2 Beds
2 Baths
1,561 Sq.Ft.
$399,999
MLS#: MDBA2182284
BALTIMORE
5627 OAKLAND ROAD
4 Beds
2 Baths
2,184 Sq.Ft.
$399,999
MLS#: MDBC2143288
BALTIMORE
2400 DRUID HILL AVENUE
3 Beds
2 Baths
3,468 Sq.Ft.
$399,999
MLS#: MDBA2176070
BALTIMORE
1808 JOHN STRICKER AVENUE
3 Beds
2 Baths
1,961 Sq.Ft.
$399,990
MLS#: MDBC2119596
BALTIMORE
2404 POPLAR DRIVE
2 Beds
2 Baths
3,300 Sq.Ft.
$399,990
MLS#: MDBC2145174
BALTIMORE
8120 BARTHOLOMEW COURT
3 Beds
2 Baths
1,443 Sq.Ft.
$399,900
MLS#: MDBC2140214























