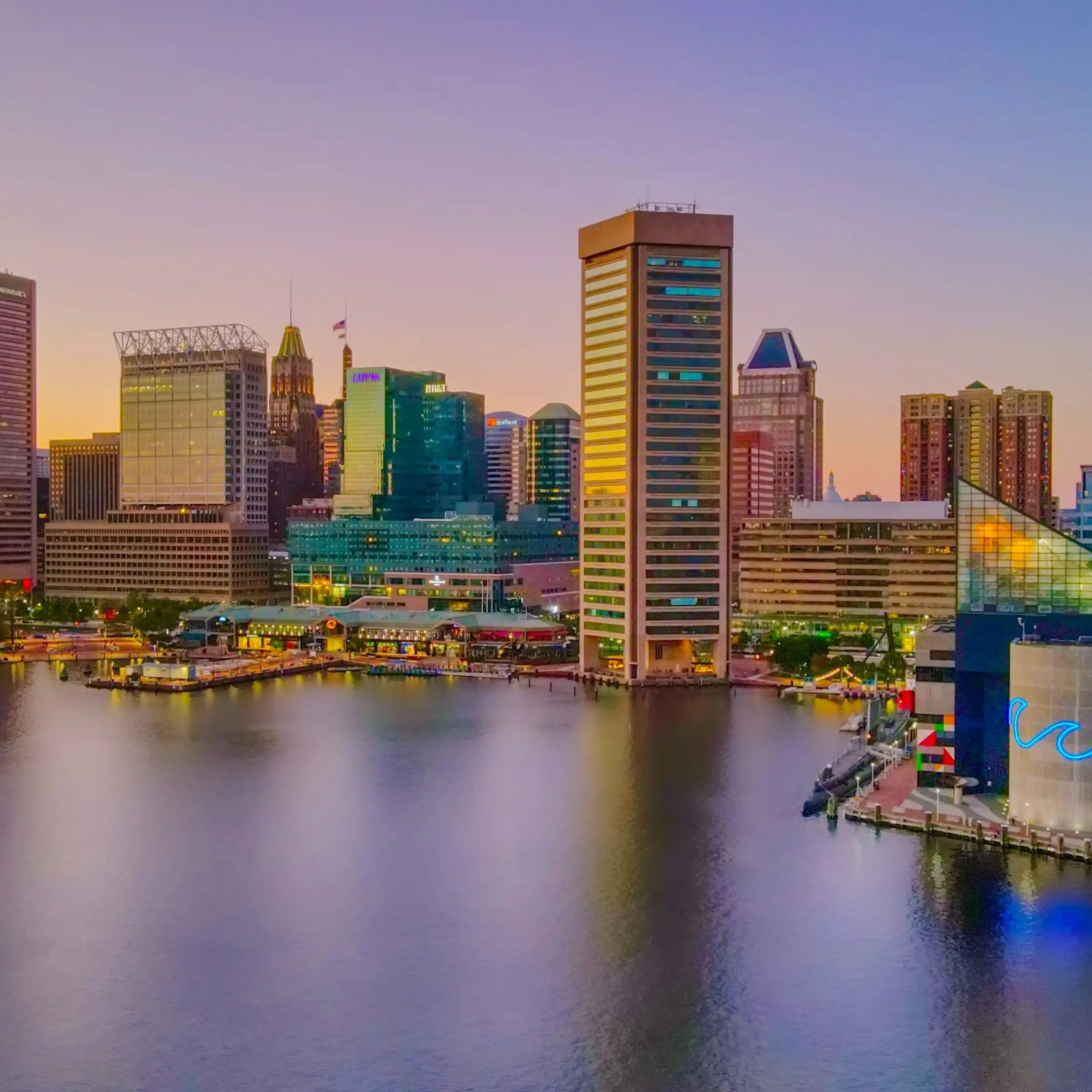
Baltimore
One of the most popular communities provided by Maryland Sandbox
Baltimore
About Baltimore

Browse Baltimore Real Estate Listings
2810 Properties Found. Page 31 of 188.
BALTIMORE
1400 LANCASTER STREET 303
2 Beds
2 Baths
1,539 Sq.Ft.
$455,000
MLS#: MDBA2197138
BALTIMORE
3409 W FOREST PARK AVENUE
5 Beds
3 Baths
3,616 Sq.Ft.
$455,000
MLS#: MDBA2196758
BALTIMORE
3542 LYNNE HAVEN DRIVE
3 Beds
3 Baths
2,472 Sq.Ft.
$455,000
MLS#: MDBC2150608
BALTIMORE
1503 WILMINGTON AVENUE
None Beds
None Baths
3,500 Sq.Ft.
$450,000
MLS#: MDBA2141630
BALTIMORE
2441 N FOREST PARK AVENUE
3 Beds
3 Baths
2,233 Sq.Ft.
$450,000
MLS#: MDBA2198872
BALTIMORE
250 PRESIDENT STREET 806
2 Beds
2 Baths
1,445 Sq.Ft.
$450,000
MLS#: MDBA2198354
BALTIMORE
1803 MADISON AVENUE
3 Beds
None Baths
3,148 Sq.Ft.
$450,000
MLS#: MDBA2198210























