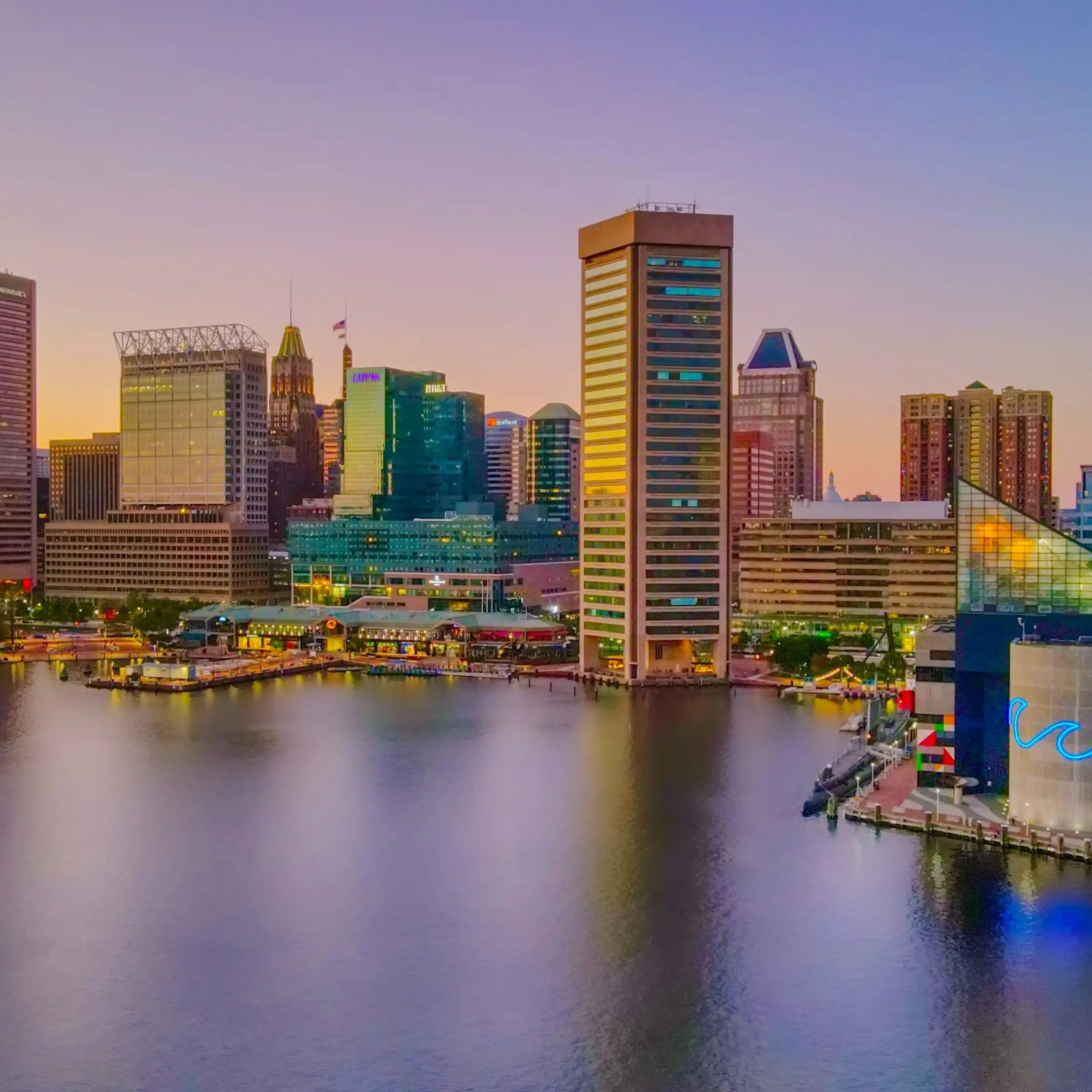
Baltimore
One of the most popular communities provided by Maryland Sandbox
Baltimore
About Baltimore
Baltimore, Maryland, is a vibrant and diverse city steeped in rich history and cultural heritage. Known as the "Charm City," Baltimore boasts a unique blend of historic neighborhoods, waterfront attractions, and thriving arts scenes. From the iconic Inner Harbor to the trendy streets of Fells Point and Federal Hill, residents enjoy an array of dining, shopping, and entertainment options. The city's renowned attractions, including the National Aquarium, Baltimore Museum of Art, and Oriole Park at Camden Yards, make it an ideal destination for families and tourists alike. Outdoor enthusiasts can explore beautiful parks and scenic waterfront views, while history buffs can delve into Baltimore’s significant role in American history. With a strong sense of community and a commitment to revitalization, Baltimore, Maryland, continues to attract new residents and visitors seeking a dynamic urban lifestyle infused with charm and character. Whether you're considering a move or planning a visit, Baltimore is a city that promises to inspire and engage.

2,810
# of Listings
3
Avg # of Bedrooms
$242
Avg. $ / Sq.Ft.
$311,012
Med. List Price
Browse Baltimore Real Estate Listings
2810 Properties Found. Page 28 of 188.
BALTIMORE
1840 JOHN STRICKER AVENUE
3 Beds
2 Baths
2,201 Sq.Ft.
$493,990
MLS#: MDBC2150818
BALTIMORE
2515 BOSTON STREET 706
2 Beds
2 Baths
1,308 Sq.Ft.
$490,000
MLS#: MDBA2178912
BALTIMORE
1416 W MOUNT ROYAL AVENUE
6 Beds
2 Baths
3,579 Sq.Ft.
$489,900
MLS#: MDBA2194296
BALTIMORE
105A E CROMELL STREET 1004
3 Beds
2 Baths
1,603 Sq.Ft.
$489,463
MLS#: MDBA2197328
BALTIMORE
8328 BELLONA AVENUE
None Beds
None Baths
0.78 acres
$485,000
MLS#: MDBC2147892
BALTIMORE
35 POTOMAC STREET N
None Beds
None Baths
1,900 Sq.Ft.
$479,000
MLS#: MDBA2127094





















