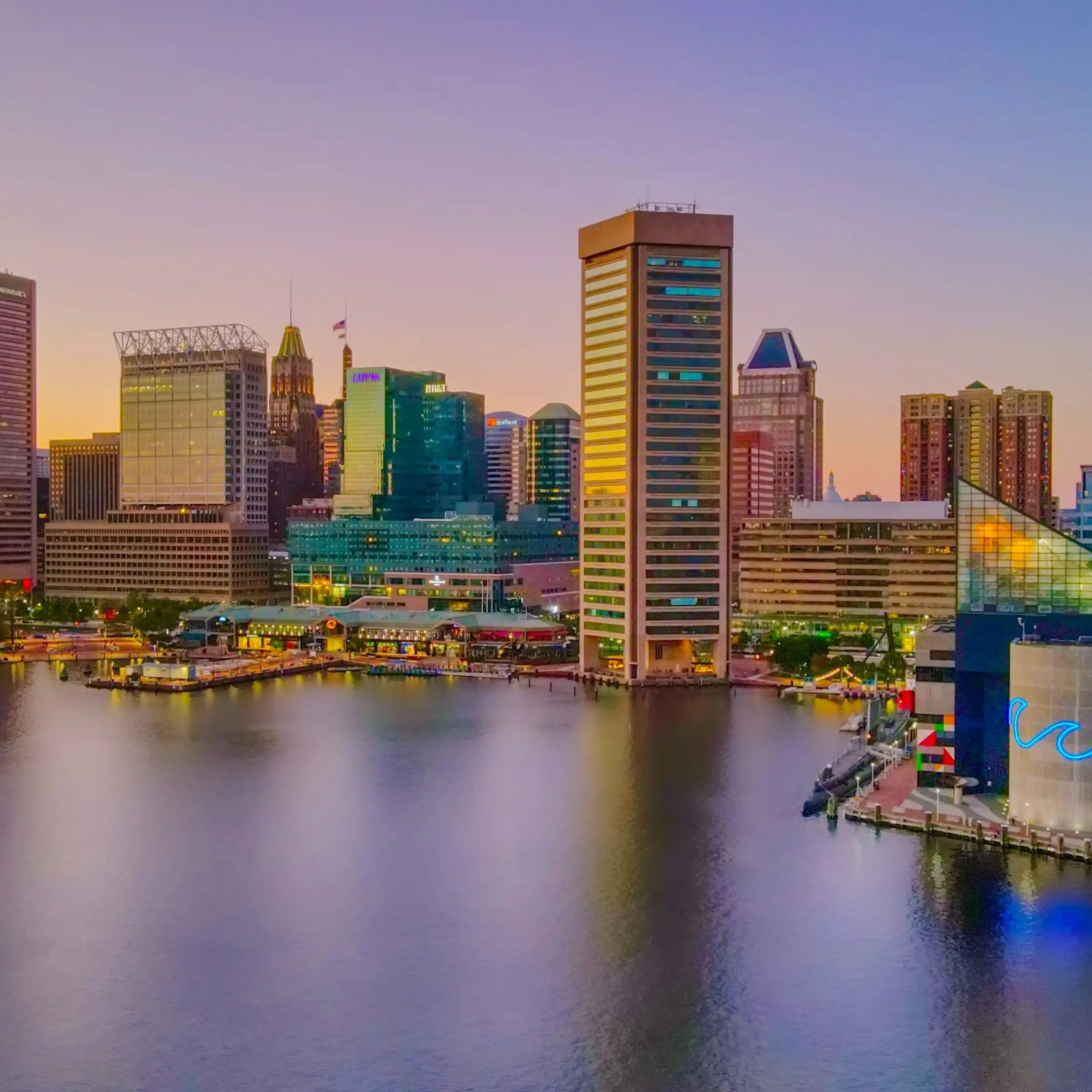
Baltimore
One of the most popular communities provided by Maryland Sandbox
Baltimore
About Baltimore
Baltimore, Maryland, is a vibrant and diverse city steeped in rich history and cultural heritage. Known as the "Charm City," Baltimore boasts a unique blend of historic neighborhoods, waterfront attractions, and thriving arts scenes. From the iconic Inner Harbor to the trendy streets of Fells Point and Federal Hill, residents enjoy an array of dining, shopping, and entertainment options. The city's renowned attractions, including the National Aquarium, Baltimore Museum of Art, and Oriole Park at Camden Yards, make it an ideal destination for families and tourists alike. Outdoor enthusiasts can explore beautiful parks and scenic waterfront views, while history buffs can delve into Baltimore’s significant role in American history. With a strong sense of community and a commitment to revitalization, Baltimore, Maryland, continues to attract new residents and visitors seeking a dynamic urban lifestyle infused with charm and character. Whether you're considering a move or planning a visit, Baltimore is a city that promises to inspire and engage.

2,748
# of Listings
3
Avg # of Bedrooms
$245
Avg. $ / Sq.Ft.
$311,738
Med. List Price
Browse Baltimore Real Estate Listings
2748 Properties Found. Page 25 of 184.
BALTIMORE
100 HARBORVIEW DRIVE 501
2 Beds
2 Baths
1,653 Sq.Ft.
$510,000
MLS#: MDBA2202810
BALTIMORE
920 WHITMORE AVENUE
None Beds
None Baths
7,200 Sq.Ft.
$500,000
MLS#: MDBA2187478
BALTIMORE
3418 EASTERN AVENUE
None Beds
None Baths
1,378 Sq.Ft.
$500,000
MLS#: MDBA2196316
BALTIMORE
8325 MEADOWSWEET ROAD 8325
3 Beds
2 Baths
3,144 Sq.Ft.
$500,000
MLS#: MDBC2141620
BALTIMORE
3609 E NORTHERN PARKWAY
None Beds
None Baths
3,049 Sq.Ft.
$500,000
MLS#: MDBA2203126
BALTIMORE
3301 GARRISON BOULEVARD
None Beds
None Baths
20,400 Sq.Ft.
$500,000
MLS#: MDBA2203258























