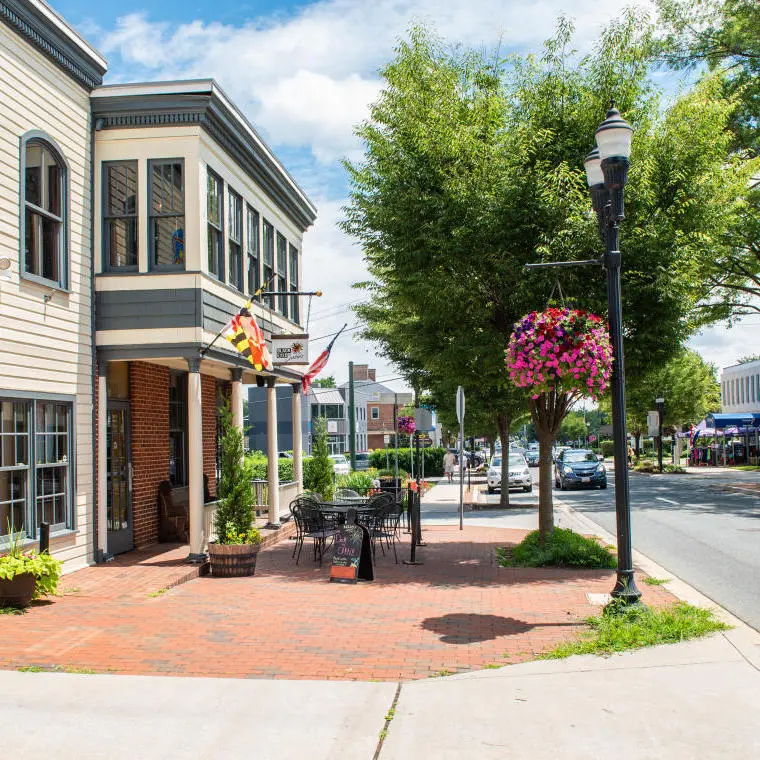
Bel Air
One of the most popular communities provided by Maryland Sandbox
Bel Air
About Bel Air
Nestled in the heart of Harford County, Bel Air, Maryland, is a charming community known for its picturesque landscapes and welcoming atmosphere. This thriving town boasts a rich history, with its tree-lined streets and beautifully preserved architecture adding to its small-town charm. Residents enjoy a blend of suburban tranquility and urban convenience, with a variety of shopping, dining, and recreational options just minutes away. Bel Air's strong sense of community is reflected in its numerous events, local festivals, and family-friendly activities, making it an ideal place for families and individuals alike. With highly-rated schools and ample parks, Bel Air is not just a place to live; it's a place to call home. Whether you’re exploring the scenic parks or enjoying the vibrant arts scene, Bel Air, Maryland, offers a perfect balance of relaxation and excitement, making it one of the most desirable neighborhoods in the region.

174
# of Listings
3
Avg # of Bedrooms
$208
Avg. $ / Sq.Ft.
$380,863
Med. List Price
Browse Bel Air Real Estate Listings
174 Properties Found. Page 4 of 12.
BEL AIR
402 S FOUNTAIN GREEN ROAD
4 Beds
3 Baths
3,267 Sq.Ft.
$560,000
MLS#: MDHR2038432
BEL AIR
2114 RUFFS MILL ROAD
3 Beds
2 Baths
2,340 Sq.Ft.
$529,000
MLS#: MDHR2042888
BEL AIR
726 IRON GATE ROAD
3 Beds
3 Baths
3,024 Sq.Ft.
$525,000
MLS#: MDHR2043236























